Robert ETIENNE, Yasmine MAKAROUN, Françoise MAYET
1994
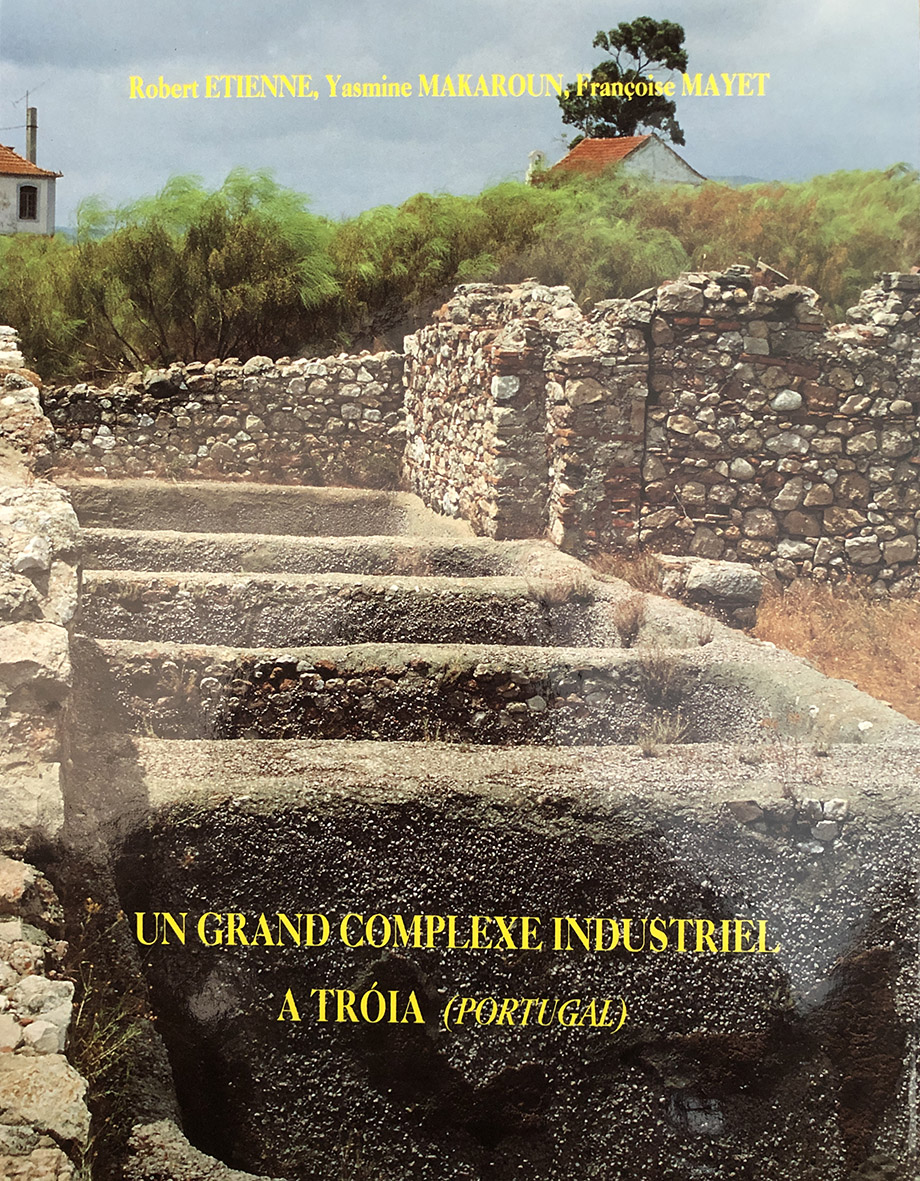
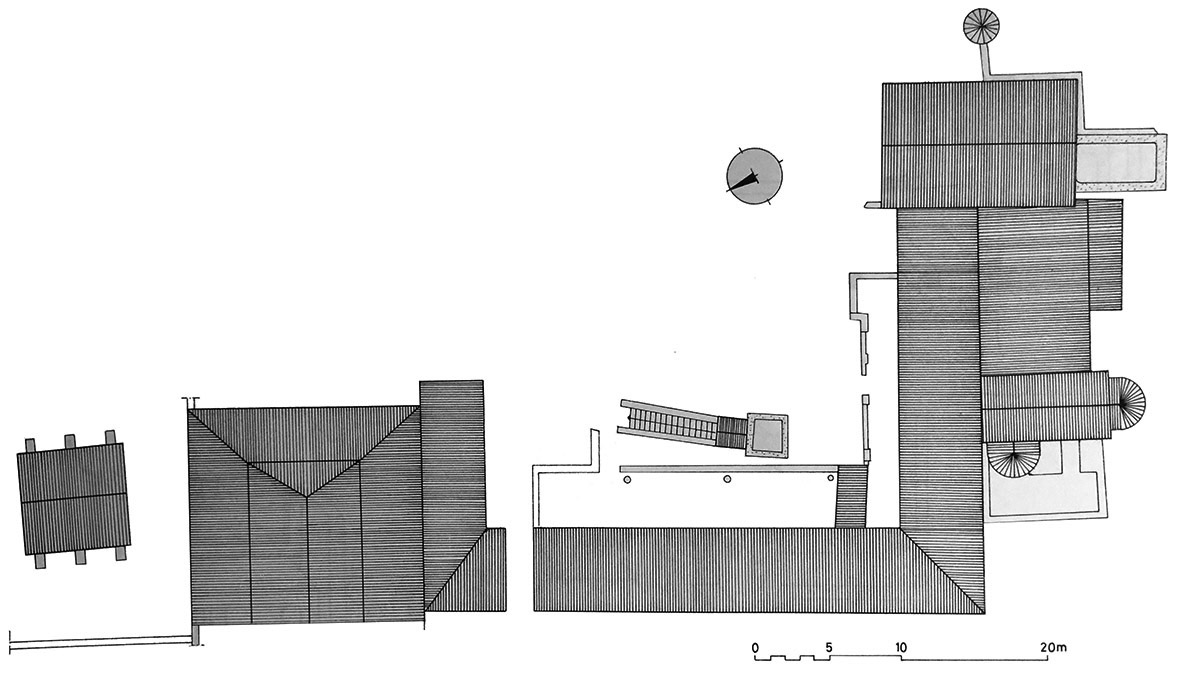
Fig. 46 Plan de Couvertures – Planta de coberturas – Roofing plant (Yasmine MAKAROUN)
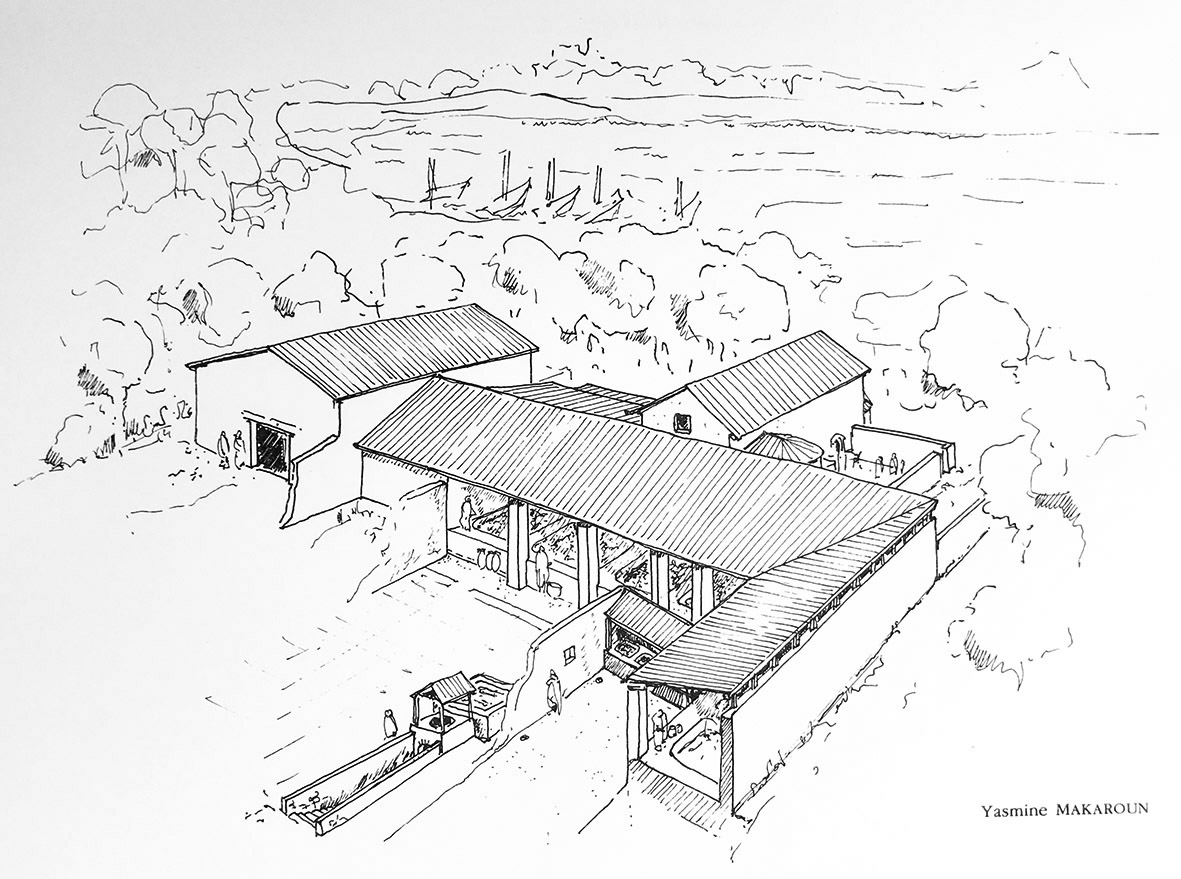
Fig 48 Visualisation du sud de l´usine I, avec the thermes à l´arriére – Visualization of the south of the factory I, with the thermal baths at the back – Visualização do sul da fábrica I, com os banhos termais ao fundo
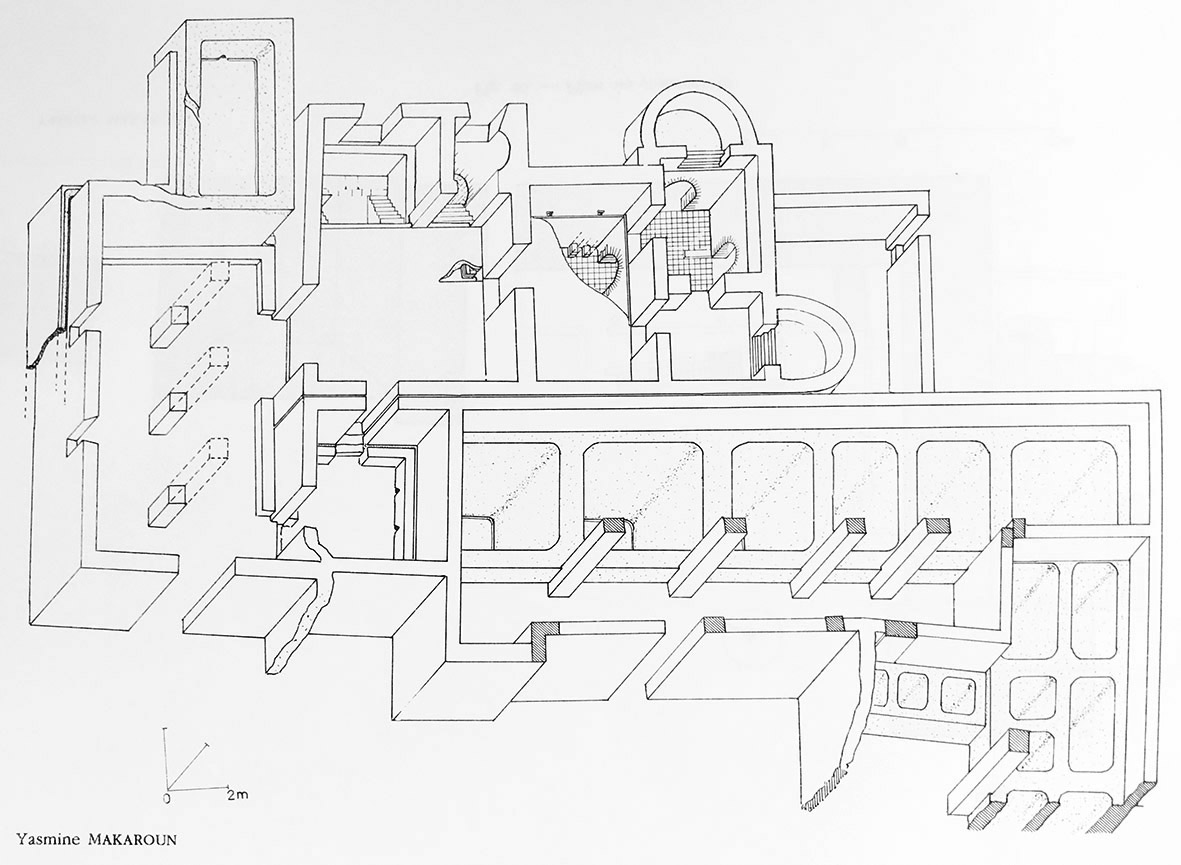
Fig 47 – Restitution axonométrique des thermes er d l´usine I C. – Axonometric restitution of the thermal baths and of the I C. – Restituição axonométrica dos banhos termais e do I C.

Fig 49 – Relevé topographique du site de Tróia – Topographic survey of the Tróia site – Levantamento topográfico do sítio de Tróia
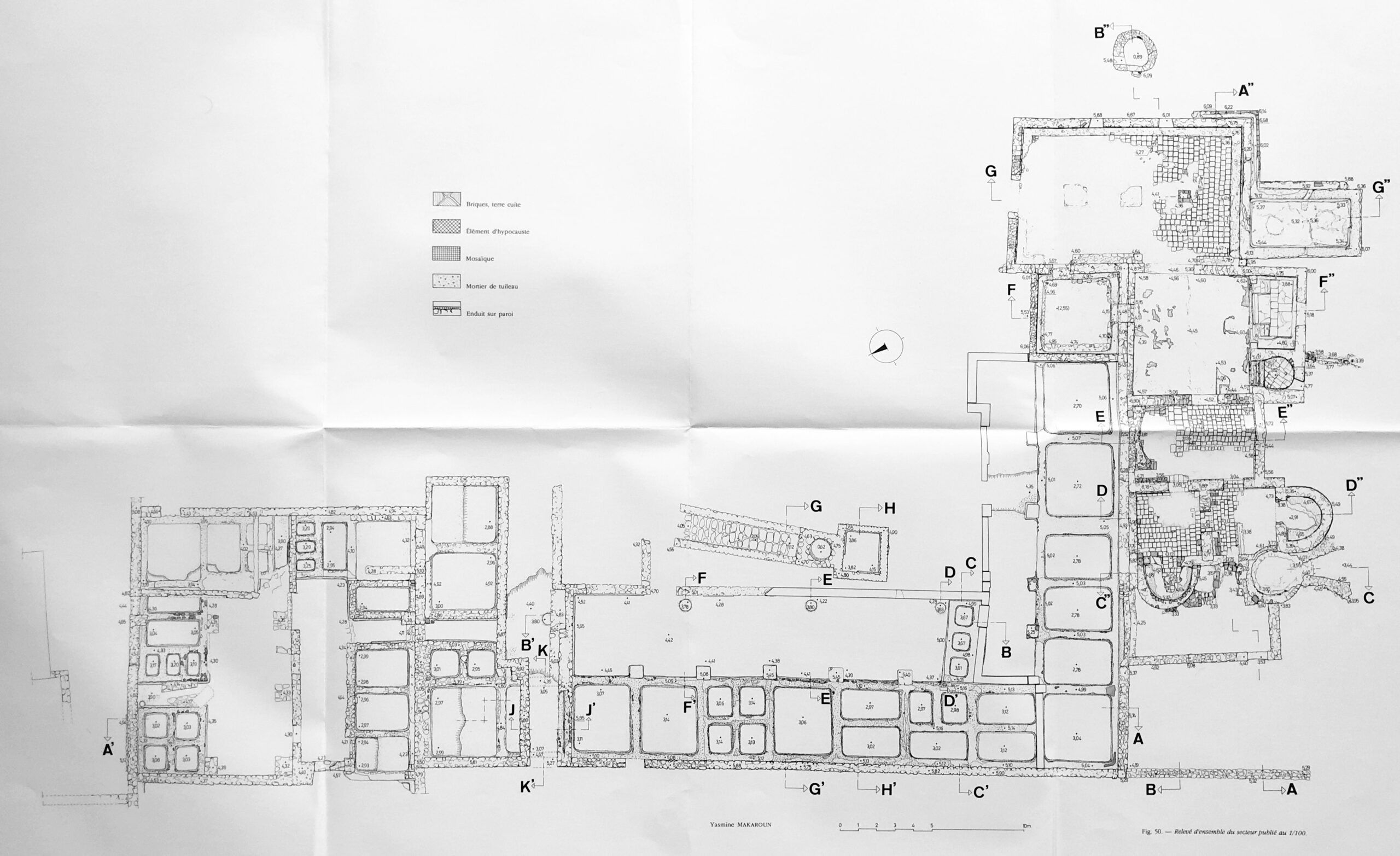
Fig 50 – Relevé d`emsemble du secteur publié ao 1/100 – General plan of the complex – Planta geral do complexo
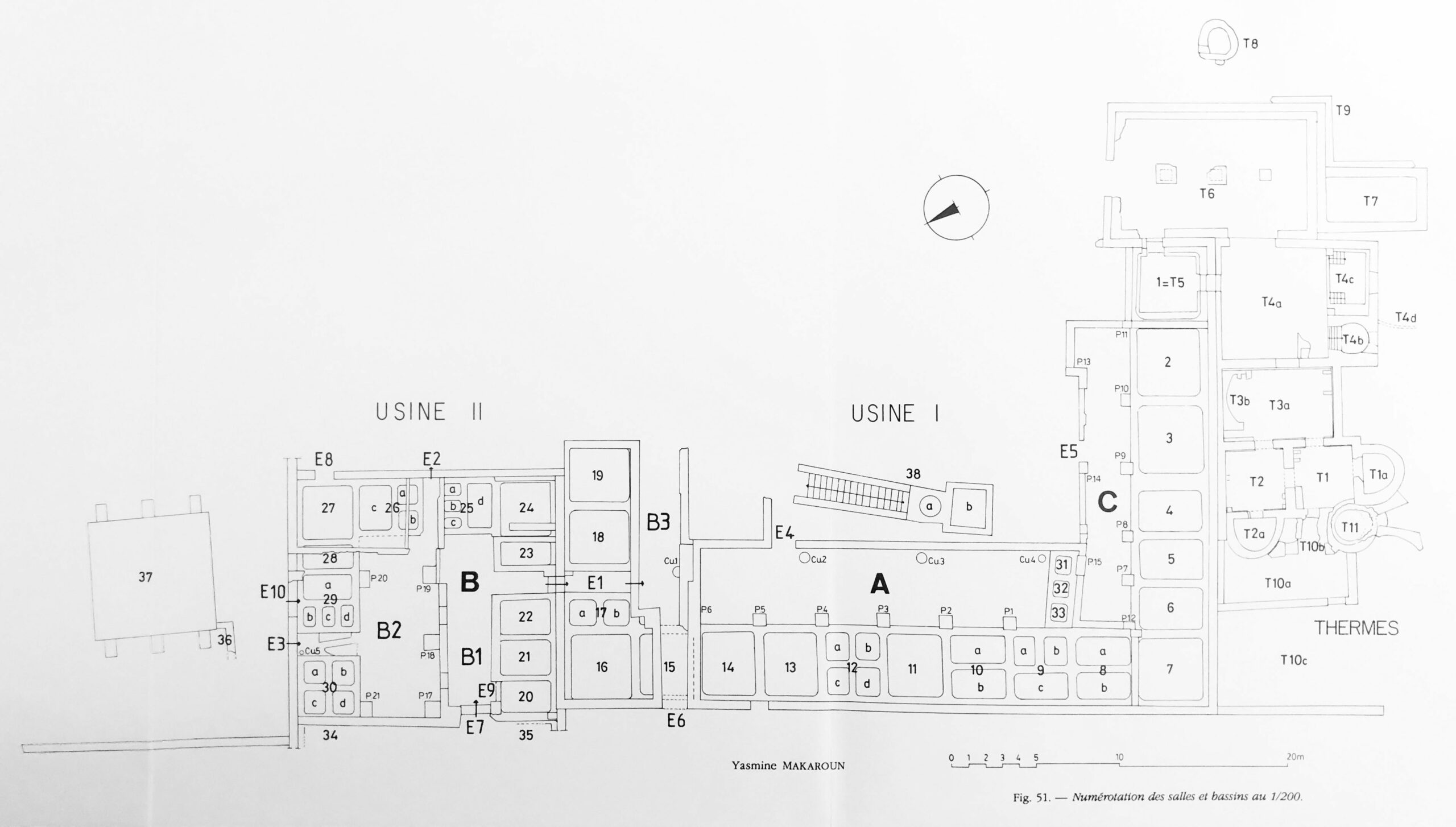
Fig. 51 – Numérotation des salles et bassins – Numbering of rooms and tanks – Numeração de salas e tanques
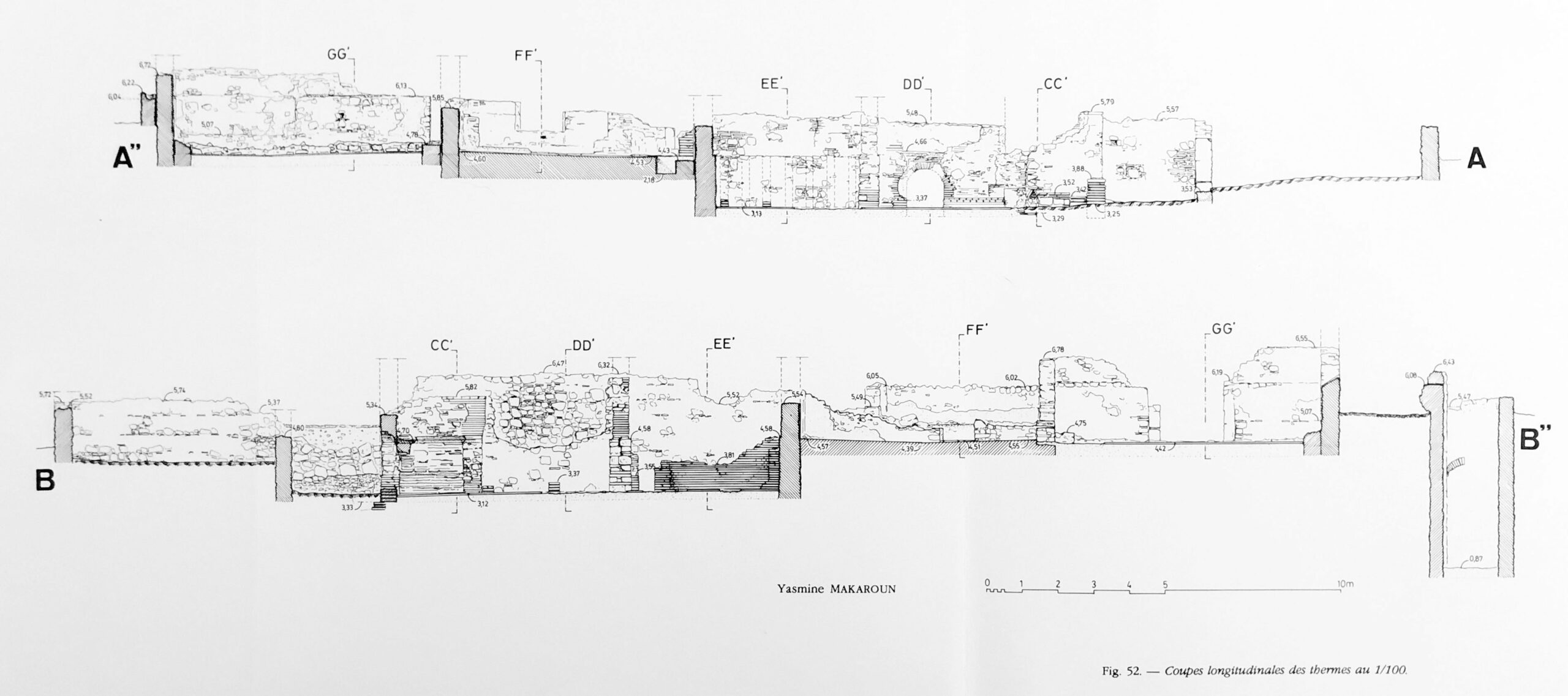
Fig 52 – Coupes longitudinales des thermes – Longitudinal sections of the thermal baths – Seções longitudinais dos banhos termais
Fig 53 – Coupes transversales de thermes – Cross sections of thermal baths – Seções transversais de banhos termais
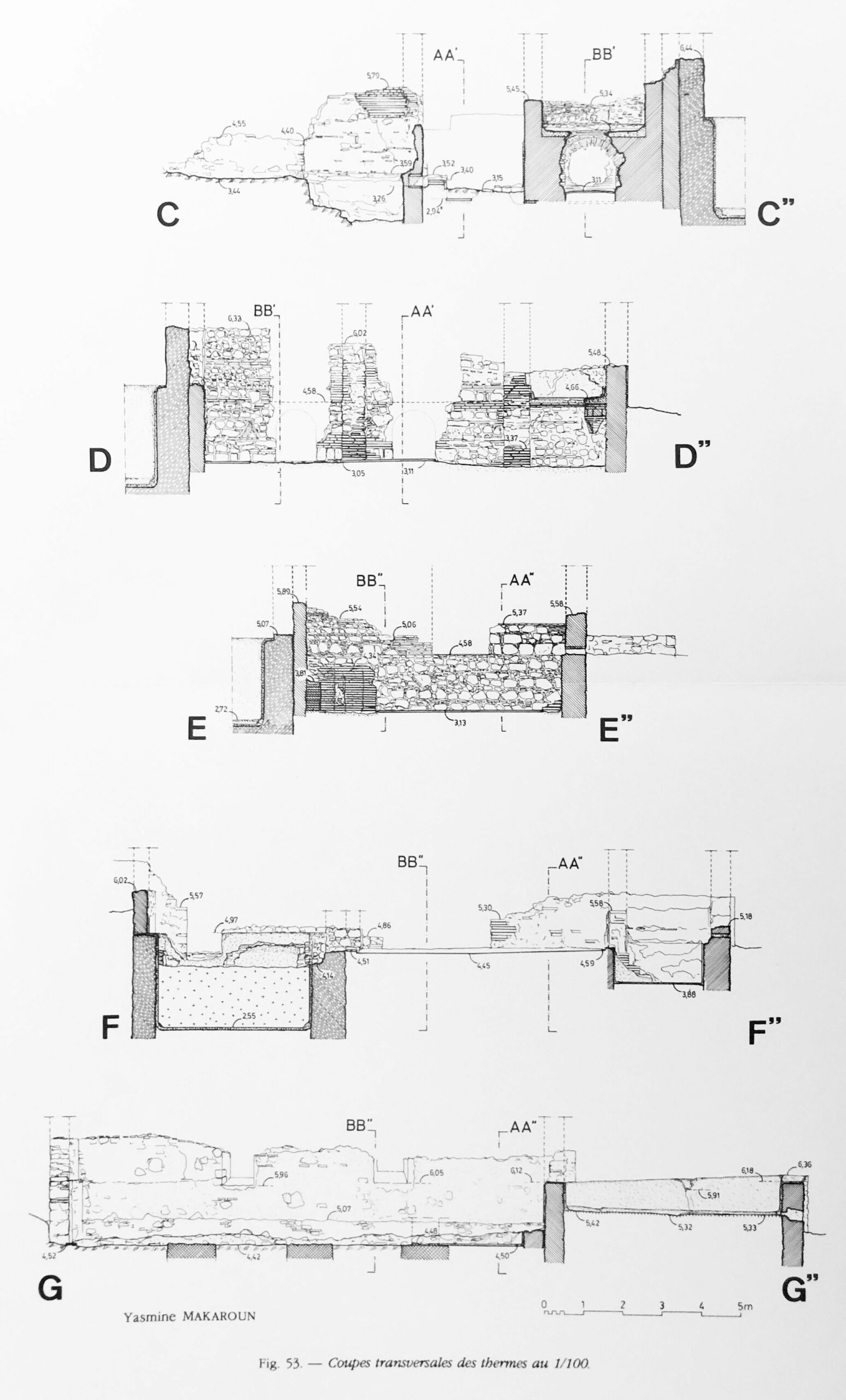
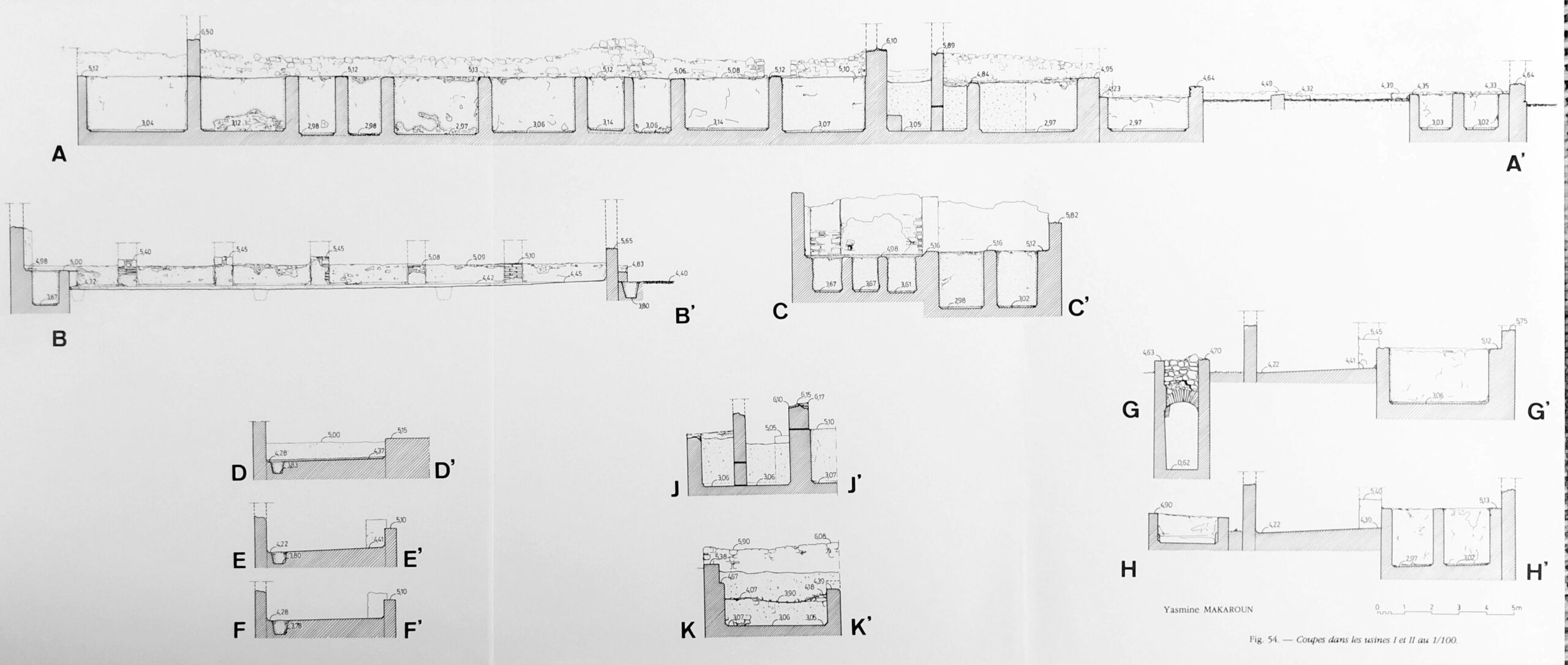
Fig 54 – Coupes dans les usines I et II – Cross sections at factories I and II – Seções transversais nas fábricas I e II
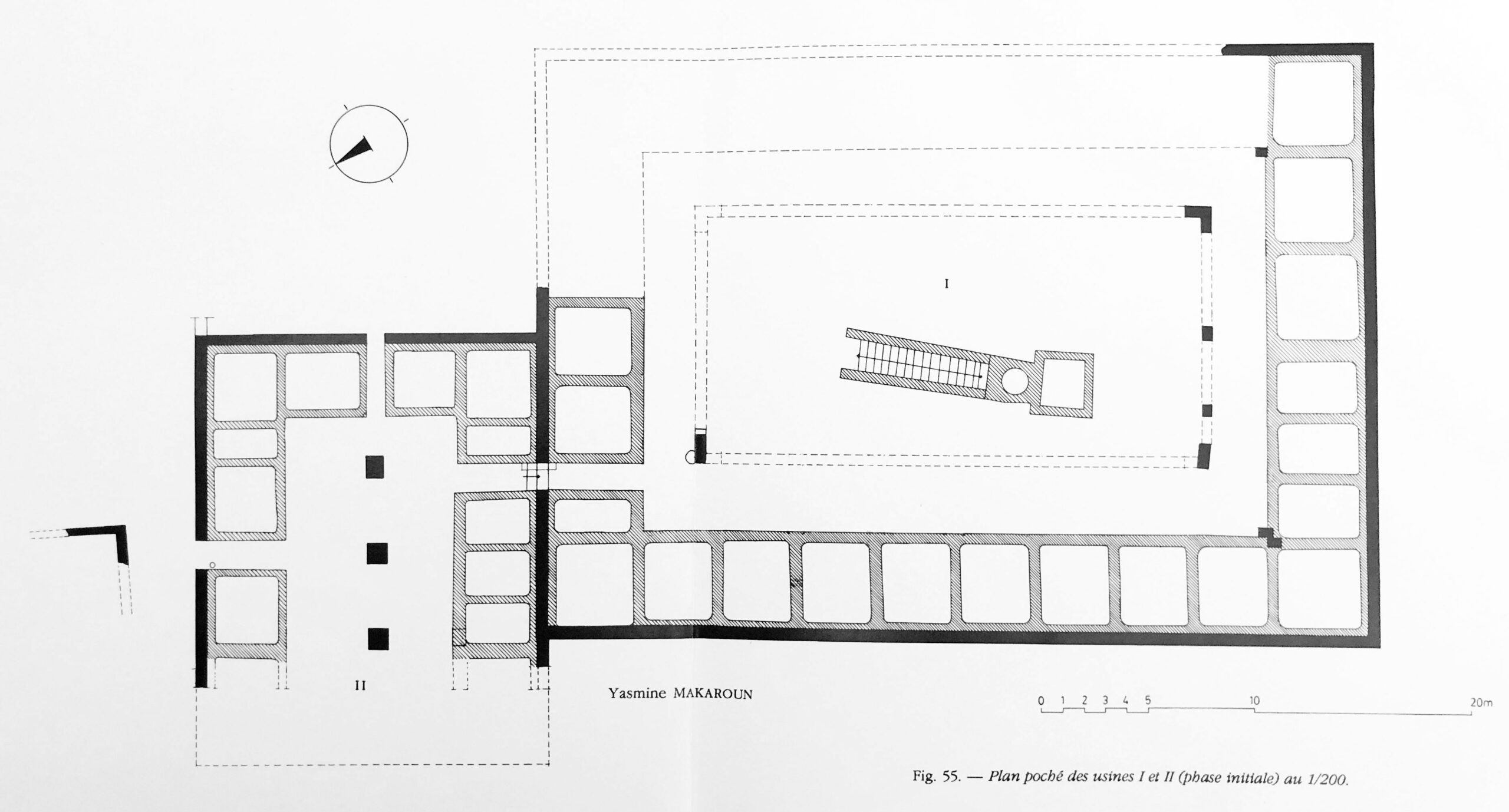
Fig 55 – Plan poché des usines I et II (phase initiale) – Plan of factories I and II (initial phase) – Plano das fábricas I e II (fase inicial)
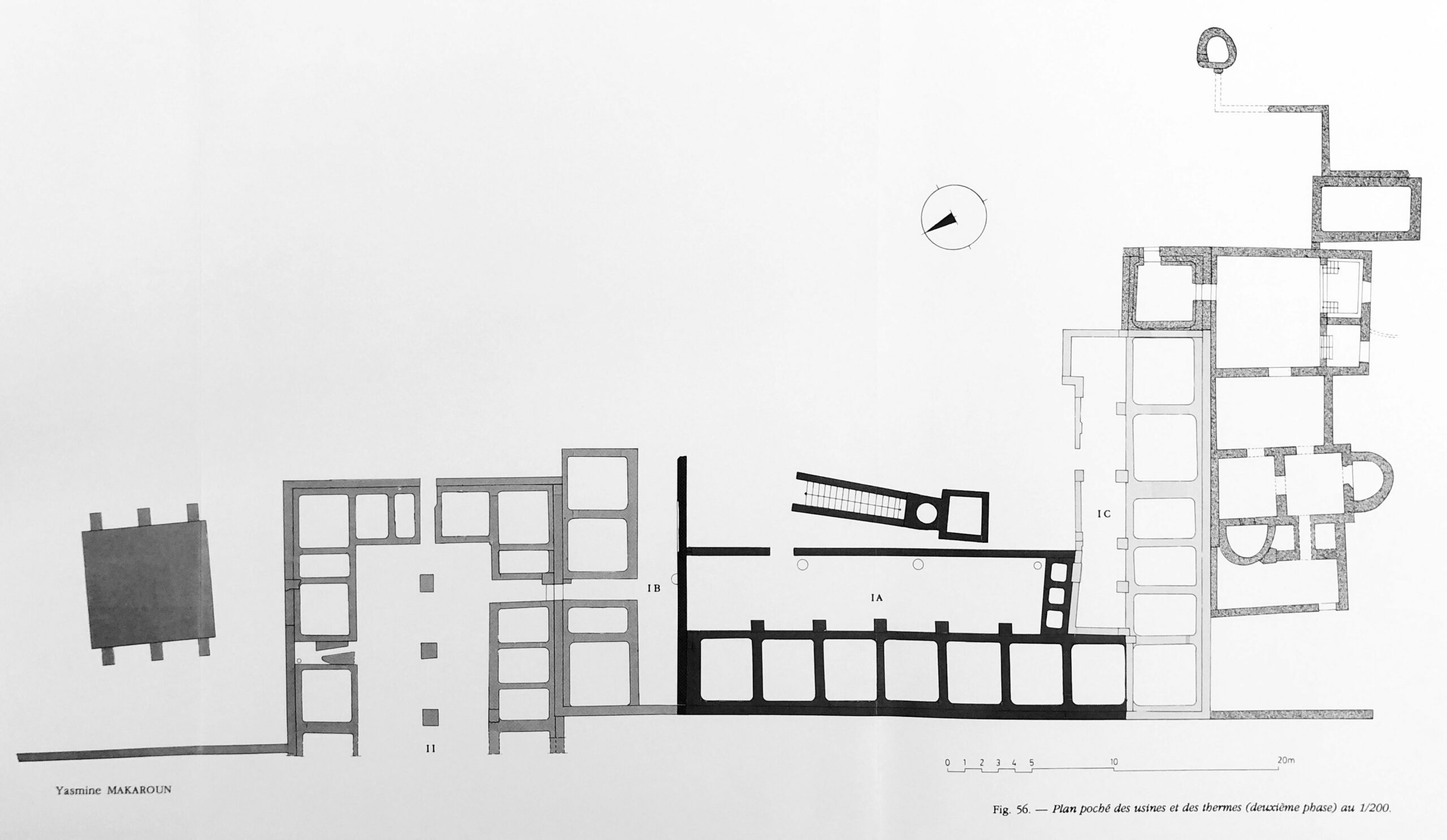
Fig 56 – Plan poché des usines I et II (deuxiéme phase – Plan of factories I and II (second phase) – Plano das fábricas I e II (segunda fase)
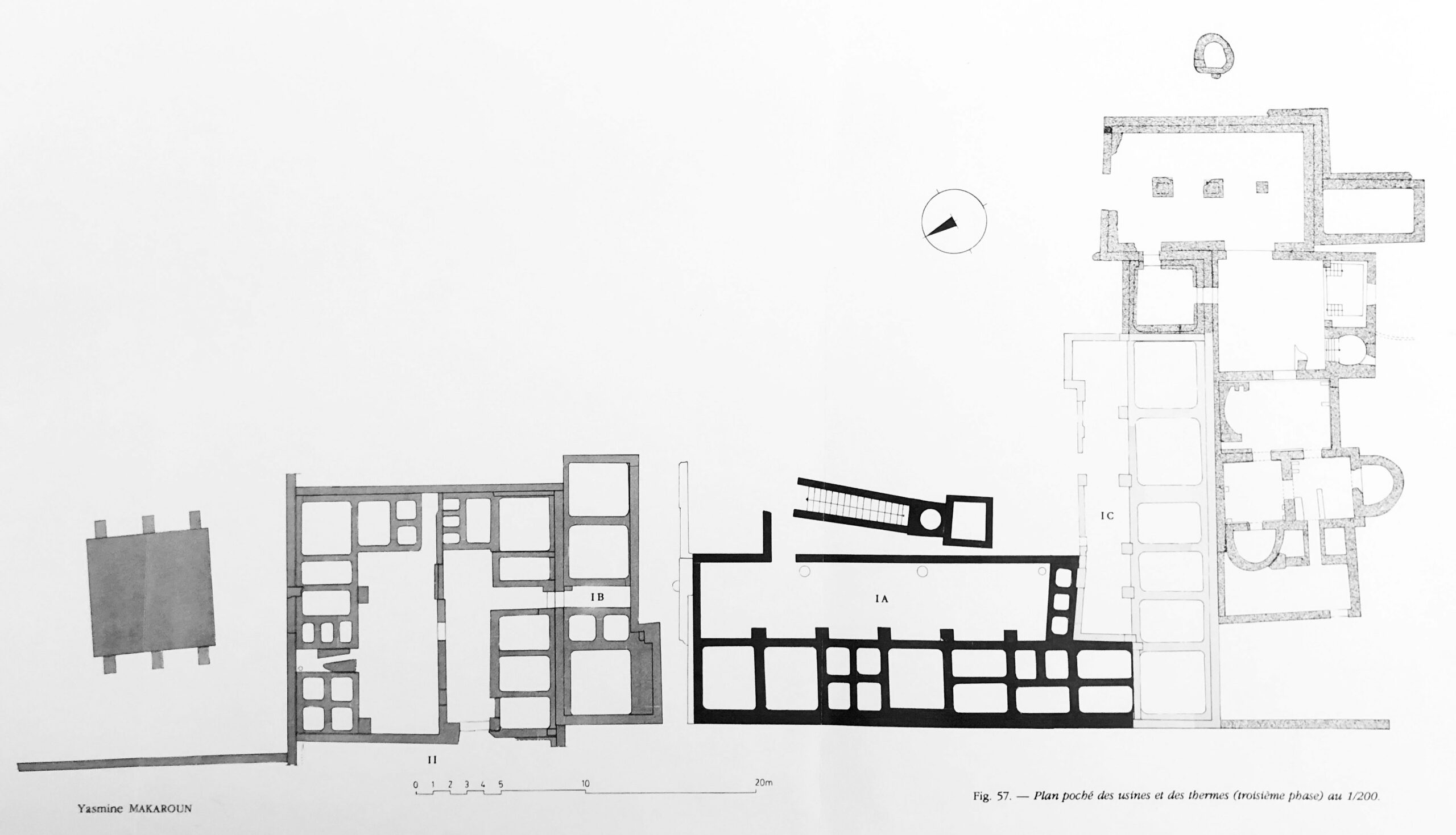
Fig 57 – Plan poché des usines et de thermes (troisiéme phase – Plan of factories and of thermal baths (third phase) – Plano das fábricas e banhos termais (terceira fase)
Information
The SELO DE MAR website uses cookies to give you a better online experience. By continuing your visit to our website, you agree to the use of cookies.
Contact
hello@selodemar.com